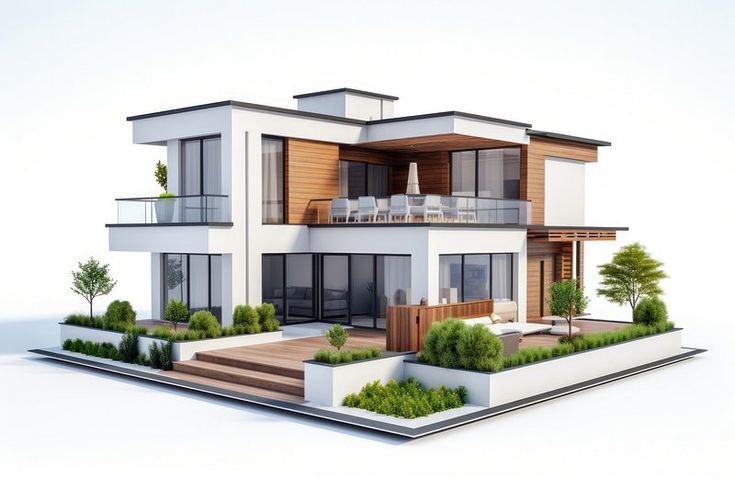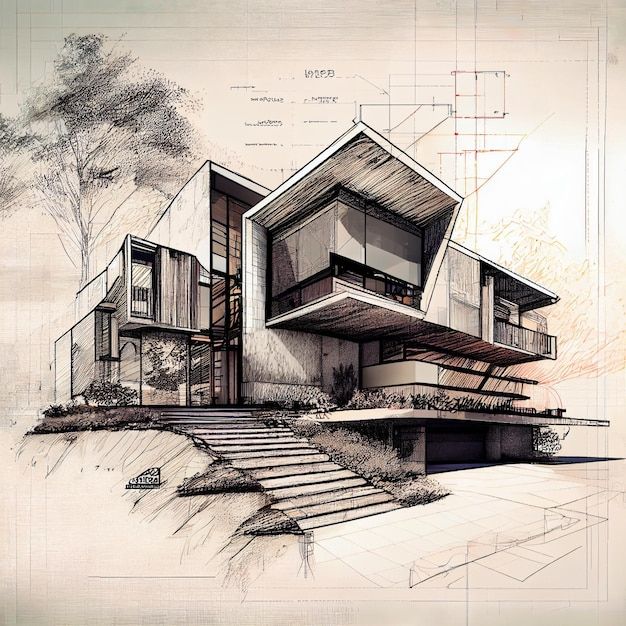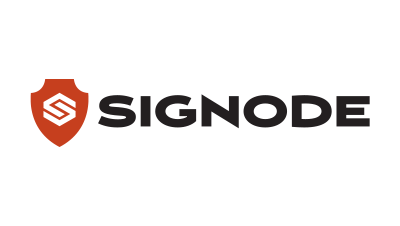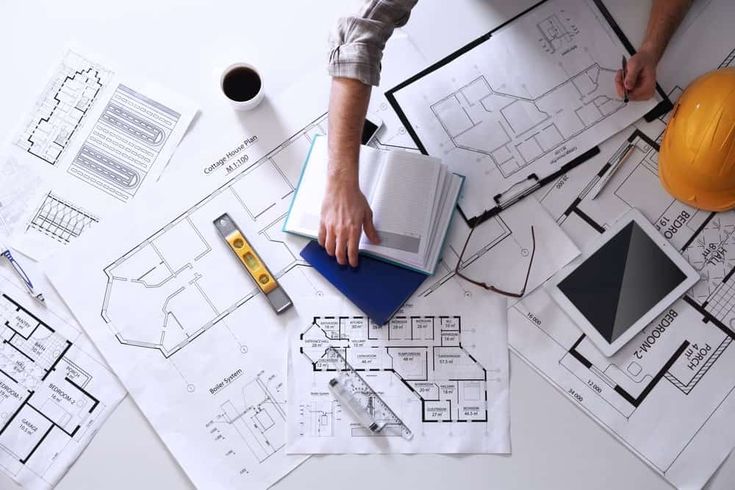Purpose - Driven Planning & Visualization
This service is ideal for clients who want accuracy, clarity, and creative alignment. Whether you’re redesigning a single room or planning an entire floor, our team delivers comprehensive design documentation and visualization. This includes:
- Custom layout plans with furniture positioning
- Lighting and circulation mapping
- High-quality 3D views and flythroughs
- Finish and material previews
- Space optimization suggestions
- Design approval documentation
Spazio design
How space planning & 3D design empowers your project

Precision planning meets creative visualization
Our detailed layouts ensure every inch of your space is put to smart use, while our 3D renders give you a virtual walkthrough of the final result. You’ll be able to make informed design decisions and approve layouts with total confidence — reducing changes and saving time during execution.
Experienced Space Planners & 3D Artists
Our designers specialize in maximizing space efficiency and turning ideas into immersive visuals. With backgrounds in architecture and interior modeling, our team ensures your space is not only functional but visually stunning — helping you visualize every detail before execution.

what you get
What’s included in our space planning & 3D visualization service?
We combine technical precision with design creativity to offer a complete view of your interiors before implementation — helping you plan better and build smarter.
Furniture Layout & Circulation Planning
Every great space begins with smart zoning. We prepare detailed layout plans that optimize room proportions, furniture placement, and traffic flow. Our plans consider human ergonomics, clearances, and focal points — ensuring your interior feels open, practical, and harmonious.
Concept Renders & Mood Boards
To help you envision the overall aesthetic, we build curated mood boards featuring color schemes, material swatches, lighting concepts, and design inspirations. We combine these with concept renders — basic 3D views that represent the early design direction — ensuring alignment before detailing begins.
High-Resolution 3D Visualization
Our team creates lifelike, photorealistic 3D renders showcasing your interior from multiple angles — complete with textures, lighting effects, and material reflections. These visuals help you understand how your final space will look, long before execution. We can also create videos and walkthroughs on request.
Interactive Walkthroughs & Revisions
We give you the ability to walk through your virtual space with 360° renders or video flythroughs. This immersive experience allows you to make design decisions confidently. We also offer revision rounds, where changes in layout, furniture, or styling can be made based on your feedback — saving both time and cost during execution.
The Best Brands Choose Spazio



















The proof is in the numbers
FAQ
Frequently Asked Questions About Interior Design & Turnkey Projects
Looking to learn more about residential, commercial, or turnkey interior solutions for your space? Browse our most-asked FAQs:
Spazio Design provides end-to-end interior design and turnkey project execution across residential, commercial, office, retail, and hospitality spaces. We specialize in modular furniture, space planning, renovation & remodeling, architectural consultation, and sustainable design solutions.
A turnkey interior solution means we manage everything—from concept design and material selection to execution and final delivery. You get a fully finished, move-in-ready space without the hassle of coordinating with multiple vendors.
We offer a design-first and execution-focused approach under one roof. Our team combines creative aesthetics with technical expertise to deliver personalized, high-quality interiors that align with your style, needs, and budget.
Yes. Every project at Spazio Design is tailored to the client’s vision. From color schemes and materials to space functionality and furniture layout, we ensure each design is unique and reflects your taste and lifestyle.
Yes. We provide integrated design, interior execution, and civil construction services — from layout planning to structural modifications and finishing. Whether you’re building from scratch or renovating, Spazio is your one-stop solution.
Absolutely. We specialize in large-scale commercial, retail, and office interiors, including coworking spaces, showrooms, and corporate offices. Our turnkey approach ensures on-time delivery, brand-focused design, and minimal disruption to business operations.
At Spazio, we follow a structured project management process with clear timelines, milestone tracking, vetted vendors, and regular client updates. Our in-house execution team ensures that design intent is never compromised during implementation.
Yes, we begin with an in-depth site visit and design consultation to understand your space, requirements, and vision. Based on this, we propose a tailored solution, estimated timeline, and detailed scope of work.
Yes! While we’re based in Navi Mumbai, Spazio Design Partners serves clients across Mumbai, Thane, Pune, and pan India. We also offer virtual consultations and remote project management for clients in other cities or countries.


