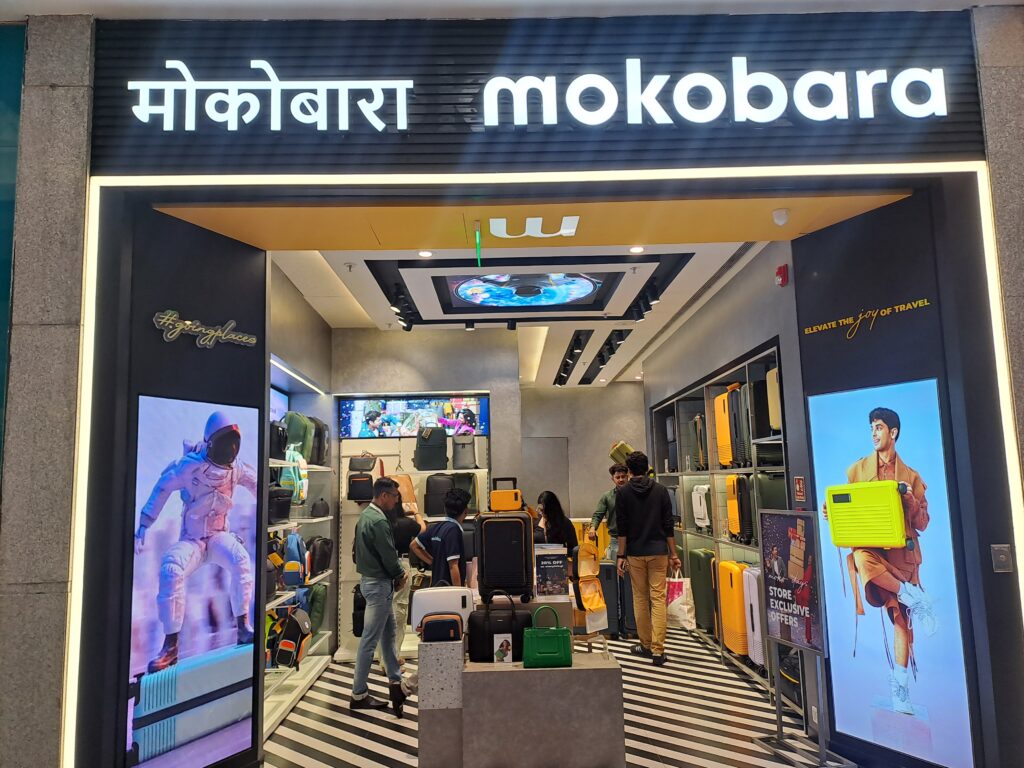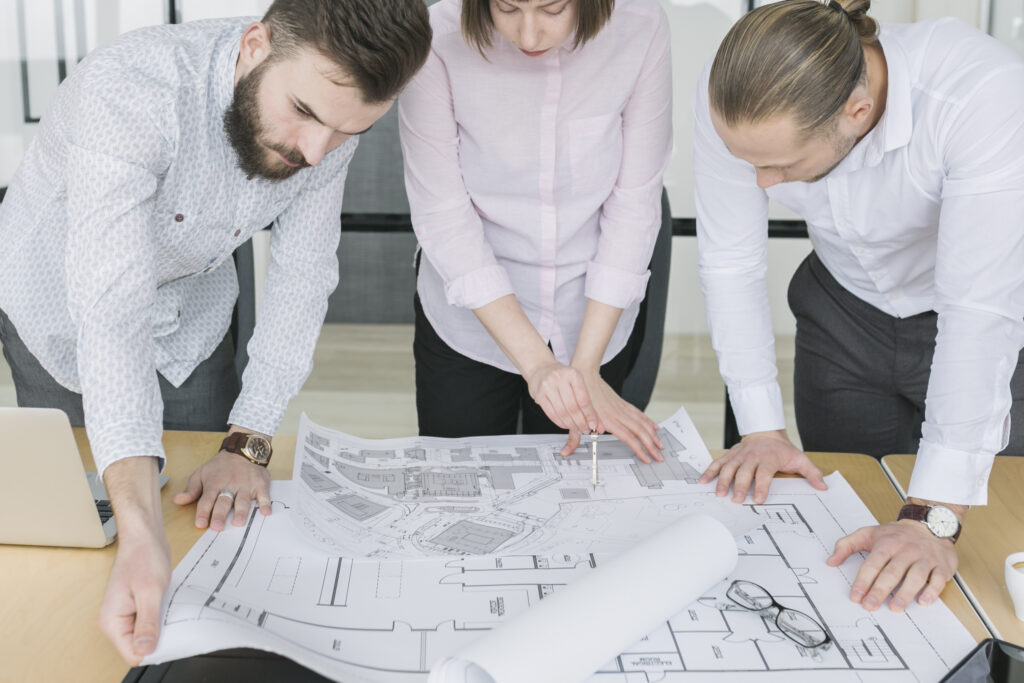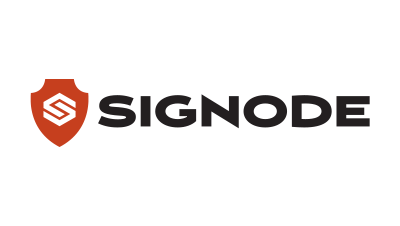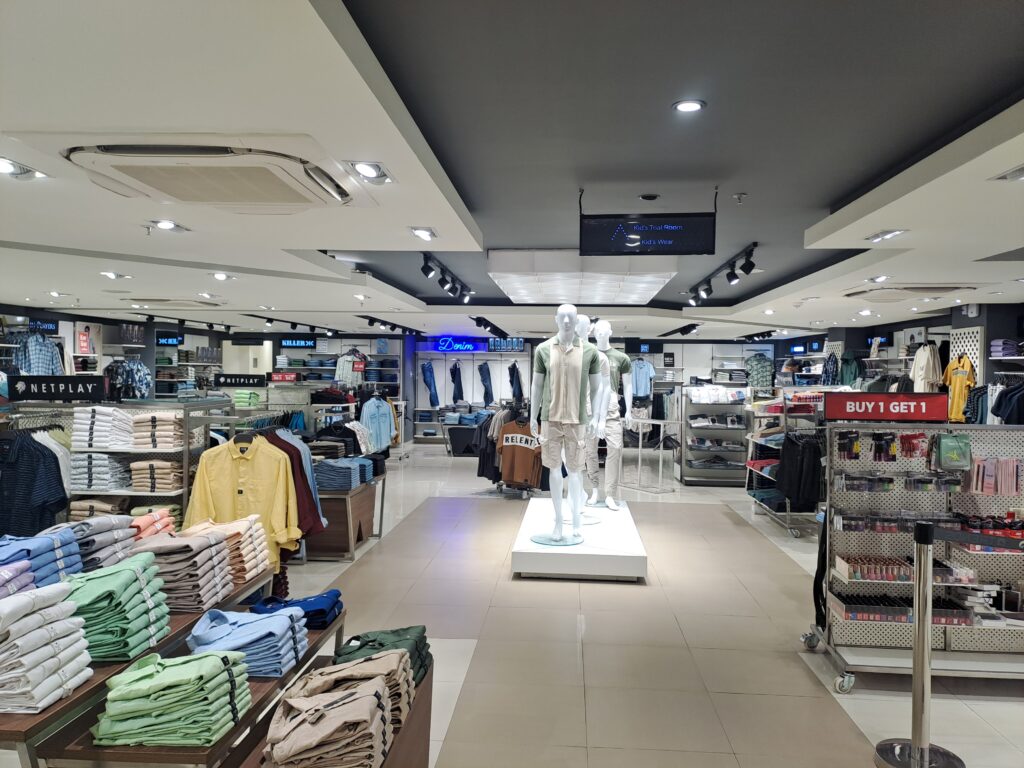Purpose - Driven Retail & Hospitality Design
Our design philosophy is centered on customer experience, space utilization, and emotional connection. Every store or hospitality venue we design is strategically planned to drive engagement and footfall. From luxury salons to boutique cafés, our goal is to create places that people remember and return to. This includes:
- Customer-focused floor plans
- Brand-specific color palettes & materials
- Lighting & ambiance design
- Display & shelf planning
- Wayfinding and signage layout
- Full project coordination to completion
Spazio design
How our retail & hospitality design service enhances customer experience

Merging brand identity with purposeful space design
The key to impactful retail and hospitality interiors lies in more than aesthetics — it’s about crafting experiences. At Spazio Design Partners, we ensure every inch of your space speaks your brand language while enhancing customer comfort, movement, and engagement.
We focus on creating immersive environments that influence buying behavior, promote brand loyalty, and elevate guest satisfaction. From layout flow to lighting and ambiance, our approach blends creativity with business-driven purpose.
Experienced Retail & Hospitality Design Experts
Our team brings years of experience in shaping vibrant, revenue-focused retail and hospitality interiors. Whether it’s a fast-paced retail kiosk or a high-end dining space, our designers understand how to create environments that drive conversions and guest satisfaction. We combine visual appeal with strategic design to ensure each space reflects your vision and achieves business outcomes.

what you get
What’s included in our retail & hospitality design services?
When you work with Spazio Design Partners, you gain access to a full suite of industry-specific design services tailored for the retail and hospitality sectors. Each element is designed to enhance the customer journey — from first impression to final interaction.
Design Consultation & Space Assessment
We begin by visiting your store or venue to evaluate layout, customer flow, lighting, and current design challenges. This helps us tailor a plan that aligns with your goals, brand, and target audience. You’ll receive suggestions for spatial improvements, ambiance enhancement, and retail or service flow optimization.
Post-Project Support Services
Our team remains available even after handover. Whether you need seasonal layout updates, display refreshes, or spatial reconfiguration based on changing customer behavior, we’re here to support you. We ensure your space stays efficient and on-brand as your business evolves.
On-Site Design & Location-Based Planning
Every location has its own personality and possibilities. We conduct detailed site visits to capture ambient elements like lighting exposure, visibility from key points, and customer entry zones — helping us design a space that performs on both aesthetic and operational fronts.
Showcase Your Space on Social Media
A well-designed retail or hospitality space is an asset worth showcasing. We offer guidance on capturing professional images, styling your space for visual impact, and sharing your interior design story across platforms like Instagram and Google Business — building online interest and in-store visits.
The Best Brands Choose Spazio



















The proof is in the numbers
FAQ
Frequently Asked Questions About Interior Design & Turnkey Projects
Looking to learn more about residential, commercial, or turnkey interior solutions for your space? Browse our most-asked FAQs:
Spazio Design provides end-to-end interior design and turnkey project execution across residential, commercial, office, retail, and hospitality spaces. We specialize in modular furniture, space planning, renovation & remodeling, architectural consultation, and sustainable design solutions.
A turnkey interior solution means we manage everything—from concept design and material selection to execution and final delivery. You get a fully finished, move-in-ready space without the hassle of coordinating with multiple vendors.
We offer a design-first and execution-focused approach under one roof. Our team combines creative aesthetics with technical expertise to deliver personalized, high-quality interiors that align with your style, needs, and budget.
Yes. Every project at Spazio Design is tailored to the client’s vision. From color schemes and materials to space functionality and furniture layout, we ensure each design is unique and reflects your taste and lifestyle.
Yes. We provide integrated design, interior execution, and civil construction services — from layout planning to structural modifications and finishing. Whether you’re building from scratch or renovating, Spazio is your one-stop solution.
Absolutely. We specialize in large-scale commercial, retail, and office interiors, including coworking spaces, showrooms, and corporate offices. Our turnkey approach ensures on-time delivery, brand-focused design, and minimal disruption to business operations.
At Spazio, we follow a structured project management process with clear timelines, milestone tracking, vetted vendors, and regular client updates. Our in-house execution team ensures that design intent is never compromised during implementation.
Yes, we begin with an in-depth site visit and design consultation to understand your space, requirements, and vision. Based on this, we propose a tailored solution, estimated timeline, and detailed scope of work.
Yes! While we’re based in Navi Mumbai, Spazio Design Partners serves clients across Mumbai, Thane, Pune, and pan India. We also offer virtual consultations and remote project management for clients in other cities or countries.


