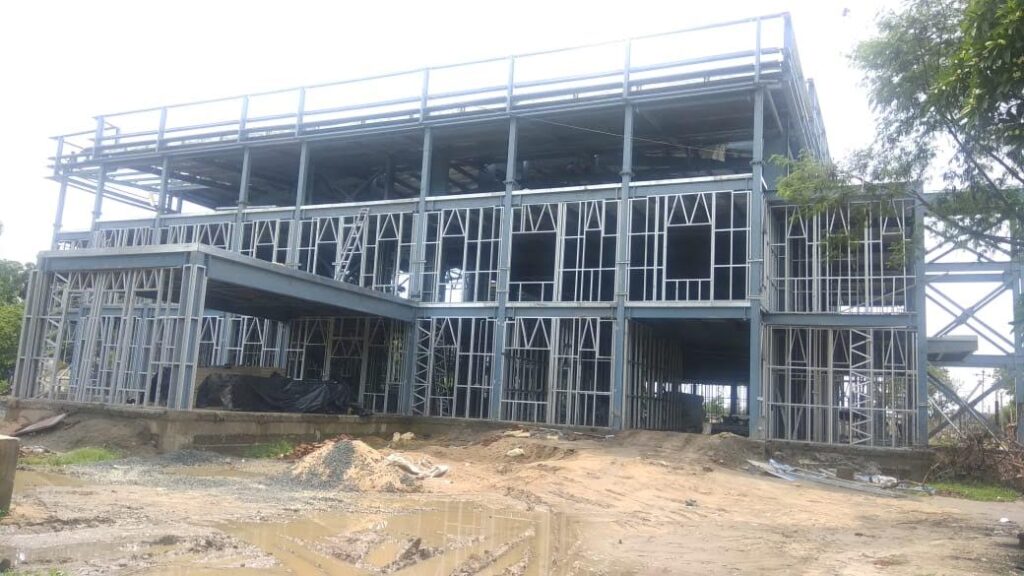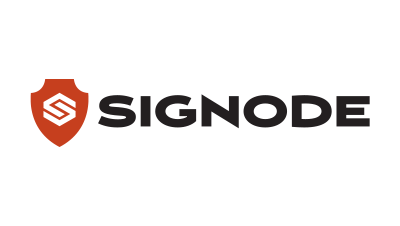Performance - Driven Structural Design
Our approach to PEB design combines structural safety, cost-efficiency, and aesthetic appeal—whether for industrial, commercial, or storage facilities. We ensure accuracy and compliance while optimizing for buildability and speed. This includes:
- Structural layout and load analysis
- Column, beam & truss detailing
- Fabrication-ready shop drawings
- Bolt & joint specifications
- Material optimization to reduce waste
- Compliance with safety standards
Spazio design
How Intelligent PEB Design Enhances Projects

One-stop solution for steel building design
From structural planning to detailed fabrication drawings, we manage every stage of your PEB project—ensuring smooth execution, minimized delays, and cost control. Our precision saves you time and money while guaranteeing long-term durability.
Experienced PEB Design & Engineering Specialists
Our team of experienced structural engineers, draftsmen, and project coordinators has delivered successful PEB projects across industries. With a deep understanding of load management, structural stability, and fabrication methods, we ensure every steel structure we design is optimized for performance and longevity.

what you get
What’s included in our PEB design & fabrication drawing services?
When you choose Spazio Design Partners for your Pre-Engineered Building (PEB) design and fabrication drawing needs, you gain access to a comprehensive set of services that combine structural efficiency with design precision. Our goal is to help you streamline project timelines, optimize material usage, and ensure flawless execution.
Structural Design & Load Calculation
Our engineering team develops precise structural designs tailored to your project’s functional and safety requirements. We conduct detailed load calculations, including wind, seismic, and live loads, to ensure compliance with industry standards. Our focus on structural integrity guarantees that your steel building can withstand environmental stressors while maintaining optimal material efficiency.
Fabrication Drawing & 3D Modeling
We provide comprehensive fabrication-ready shop drawings, including every bolt, joint, and connection detail required for accurate assembly. In addition, we deliver 3D modeling and visualization services that help you see how your steel structure will look upon completion. This process minimizes errors, reduces material waste, and accelerates construction timelines.
Material Estimation & BOQ Preparation
Our detailed material estimation services help you plan your project budget with precision. We prepare accurate Bills of Quantities (BOQ), specifying every steel component, fastener, and accessory needed for the build. This ensures transparent cost control and helps avoid unnecessary delays or excess procurement.
Showcase Your Space on Social Media
From the first draft to final handover, we provide ongoing technical support and coordination with your onsite teams. We assist with drawing clarifications, fabrication adjustments, and site execution guidance. Our proactive involvement helps prevent common construction pitfalls, keeps the project running smoothly, and ensures that your PEB structure is delivered to the highest standards of safety and quality.
The Best Brands Choose Spazio



















The proof is in the numbers
FAQ
Frequently Asked Questions About Interior Design & Turnkey Projects
Looking to learn more about residential, commercial, or turnkey interior solutions for your space? Browse our most-asked FAQs:
Spazio Design provides end-to-end interior design and turnkey project execution across residential, commercial, office, retail, and hospitality spaces. We specialize in modular furniture, space planning, renovation & remodeling, architectural consultation, and sustainable design solutions.
A turnkey interior solution means we manage everything—from concept design and material selection to execution and final delivery. You get a fully finished, move-in-ready space without the hassle of coordinating with multiple vendors.
We offer a design-first and execution-focused approach under one roof. Our team combines creative aesthetics with technical expertise to deliver personalized, high-quality interiors that align with your style, needs, and budget.
Yes. Every project at Spazio Design is tailored to the client’s vision. From color schemes and materials to space functionality and furniture layout, we ensure each design is unique and reflects your taste and lifestyle.
Yes. We provide integrated design, interior execution, and civil construction services — from layout planning to structural modifications and finishing. Whether you’re building from scratch or renovating, Spazio is your one-stop solution.
Absolutely. We specialize in large-scale commercial, retail, and office interiors, including coworking spaces, showrooms, and corporate offices. Our turnkey approach ensures on-time delivery, brand-focused design, and minimal disruption to business operations.
At Spazio, we follow a structured project management process with clear timelines, milestone tracking, vetted vendors, and regular client updates. Our in-house execution team ensures that design intent is never compromised during implementation.
Yes, we begin with an in-depth site visit and design consultation to understand your space, requirements, and vision. Based on this, we propose a tailored solution, estimated timeline, and detailed scope of work.
Yes! While we’re based in Navi Mumbai, Spazio Design Partners serves clients across Mumbai, Thane, Pune, and pan India. We also offer virtual consultations and remote project management for clients in other cities or countries.


