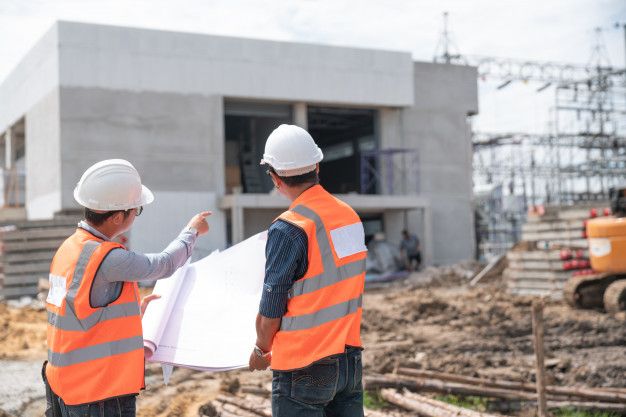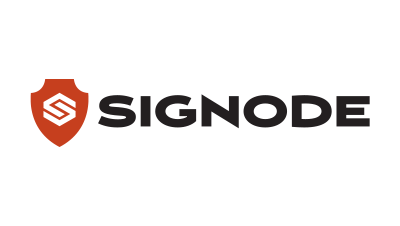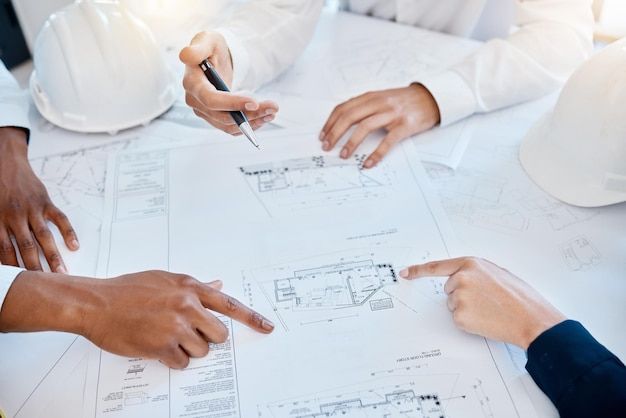Purpose - Driven Architecture
Our consultation process balances creativity with code compliance and construction logic. Whether it’s a private residence or a commercial hub, our approach ensures the form and function of your structure work together seamlessly. This includes:
- Site evaluation & concept feasibility
- Floor plan development
- Structural & spatial consultation
- Material & elevation recommendations
- Local authority compliance advice
- Coordination with external consultants & engineers
Spazio design
How our architectural consultation service supports your goals

Design - led strategy backed by architectural insight
From zoning analysis to space utilization and structural possibilities, we guide you at every step to ensure your project begins with clarity and confidence. Our architectural consultants collaborate with your team or ours — making sure your design ambitions align with practical construction realities and local building codes.
Experienced Architectural Design Consultants
Our architectural consultants bring years of cross-industry experience to every project — from residential plots to retail developments. We combine design sensibility with technical knowledge and regulatory compliance to ensure your vision is achievable and aligned with local construction norms. With every consultation, we aim to guide smarter planning and superior results.

what you get
What’s included in our architectural consultation service?
With Spazio Design Partners, you get more than design advice — you get strategic input at every level of planning. Our architectural consultation service helps you unlock creative solutions, manage complexity, and design with confidence.
Site Study & Feasibility Analysis
Every successful project starts with a thorough understanding of the land and its potential. We conduct detailed site visits to analyze plot orientation, surrounding structures, road access, light exposure, and elevation. We also review local zoning regulations, FSI norms, and development restrictions to assess what’s possible. This gives you a clear roadmap of opportunities, constraints, and the smartest way forward.
Spatial Programming & Concept Development
Once the site is evaluated, we move into defining your spatial needs. Whether it’s a residential bungalow or commercial complex, we outline room sizes, functional adjacencies, traffic flow, and core usage goals. This programming phase helps us translate abstract ideas into visual concepts. We also present multiple layout options and sketch massing models to align with your vision and lifestyle.
Structural Coordination & Design Briefing
Our team collaborates with structural consultants, civil engineers, and external architects to validate the buildability of your concept. We ensure the design remains efficient and safe without compromising aesthetics. You’ll receive well-documented design briefs and coordination plans that integrate structure, MEP, and architectural finishes.
Design Recommendations & Local Compliance
Beyond the structure, we guide you in architectural styling — from modern to vernacular — and advise on façade treatments, window placements, and shading elements. We also ensure all design decisions comply with local authority regulations and development codes, including fire norms, setbacks, and legal approvals, ensuring a hassle-free submission process.
The Best Brands Choose Spazio



















The proof is in the numbers
FAQ
Frequently Asked Questions About Interior Design & Turnkey Projects
Looking to learn more about residential, commercial, or turnkey interior solutions for your space? Browse our most-asked FAQs:
Spazio Design provides end-to-end interior design and turnkey project execution across residential, commercial, office, retail, and hospitality spaces. We specialize in modular furniture, space planning, renovation & remodeling, architectural consultation, and sustainable design solutions.
A turnkey interior solution means we manage everything—from concept design and material selection to execution and final delivery. You get a fully finished, move-in-ready space without the hassle of coordinating with multiple vendors.
We offer a design-first and execution-focused approach under one roof. Our team combines creative aesthetics with technical expertise to deliver personalized, high-quality interiors that align with your style, needs, and budget.
Yes. Every project at Spazio Design is tailored to the client’s vision. From color schemes and materials to space functionality and furniture layout, we ensure each design is unique and reflects your taste and lifestyle.
Yes. We provide integrated design, interior execution, and civil construction services — from layout planning to structural modifications and finishing. Whether you’re building from scratch or renovating, Spazio is your one-stop solution.
Absolutely. We specialize in large-scale commercial, retail, and office interiors, including coworking spaces, showrooms, and corporate offices. Our turnkey approach ensures on-time delivery, brand-focused design, and minimal disruption to business operations.
At Spazio, we follow a structured project management process with clear timelines, milestone tracking, vetted vendors, and regular client updates. Our in-house execution team ensures that design intent is never compromised during implementation.
Yes, we begin with an in-depth site visit and design consultation to understand your space, requirements, and vision. Based on this, we propose a tailored solution, estimated timeline, and detailed scope of work.
Yes! While we’re based in Navi Mumbai, Spazio Design Partners serves clients across Mumbai, Thane, Pune, and pan India. We also offer virtual consultations and remote project management for clients in other cities or countries.


